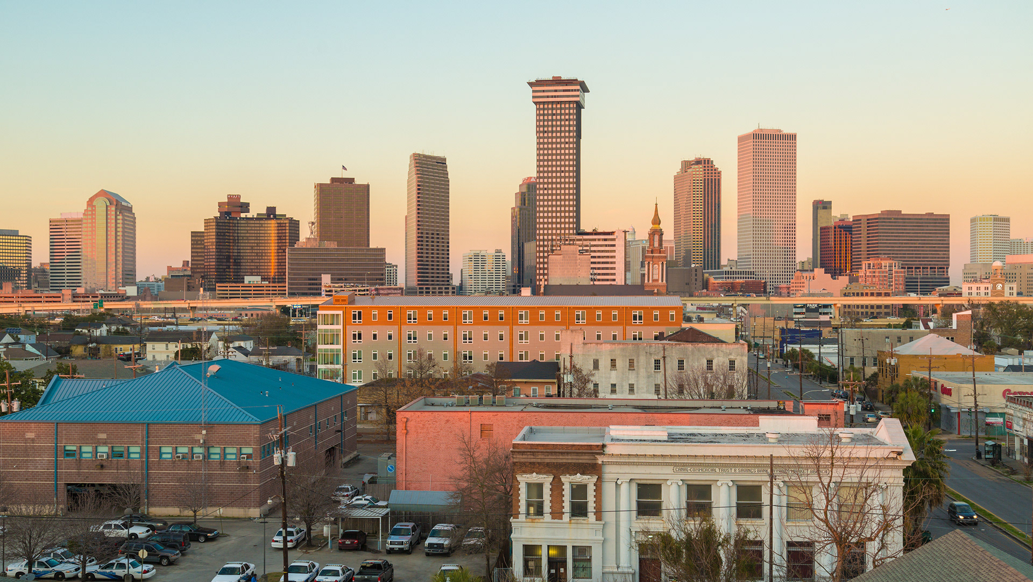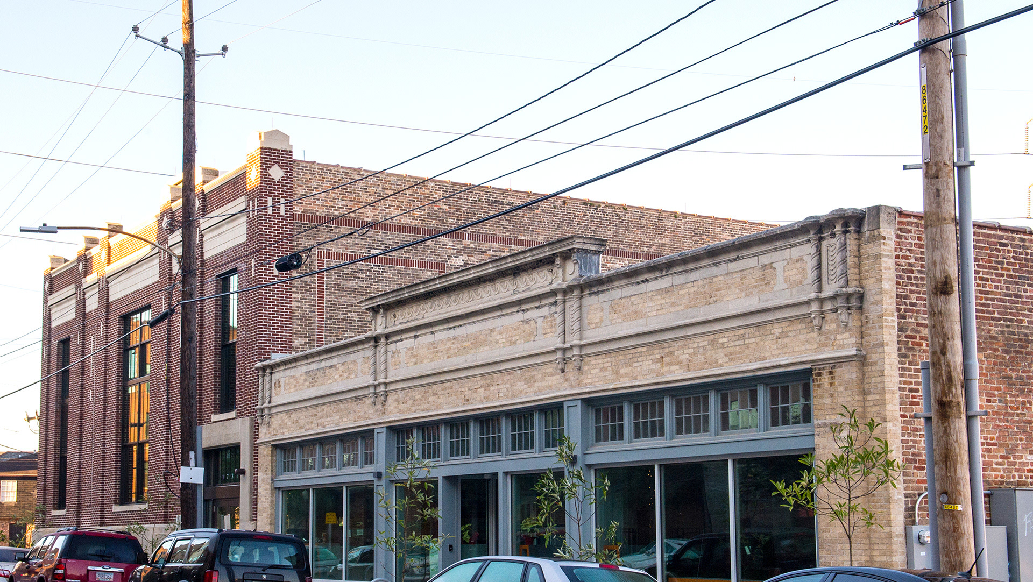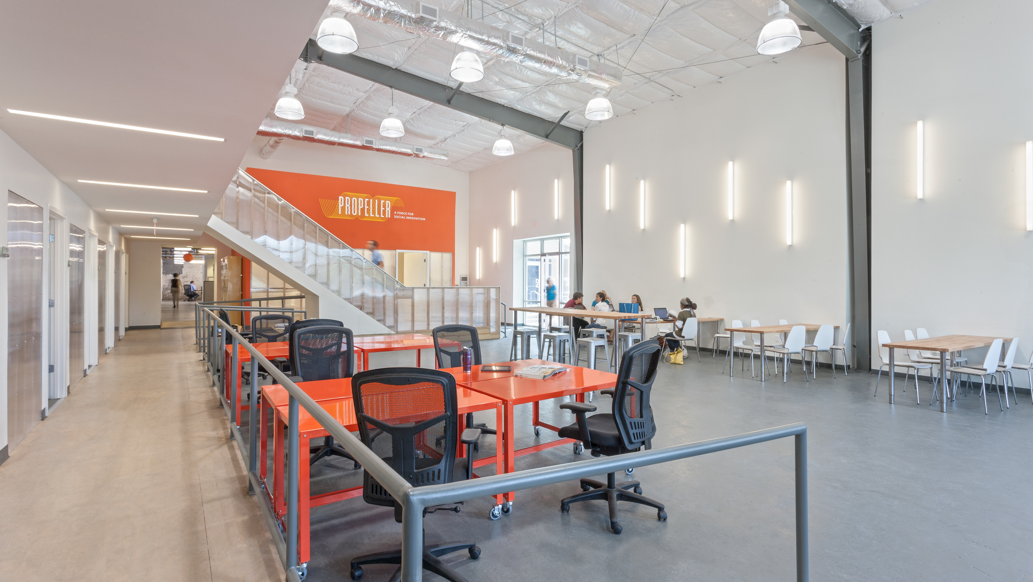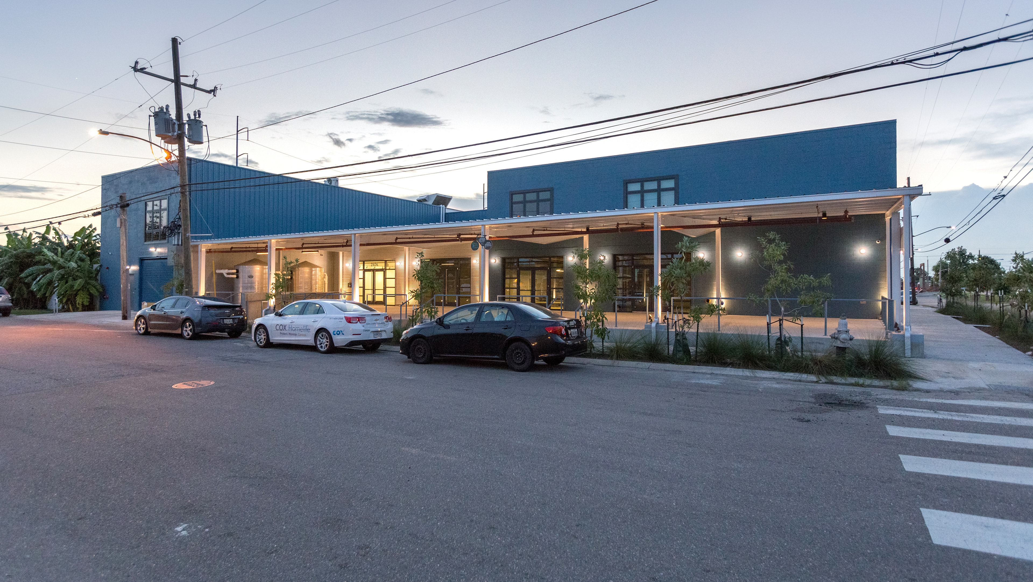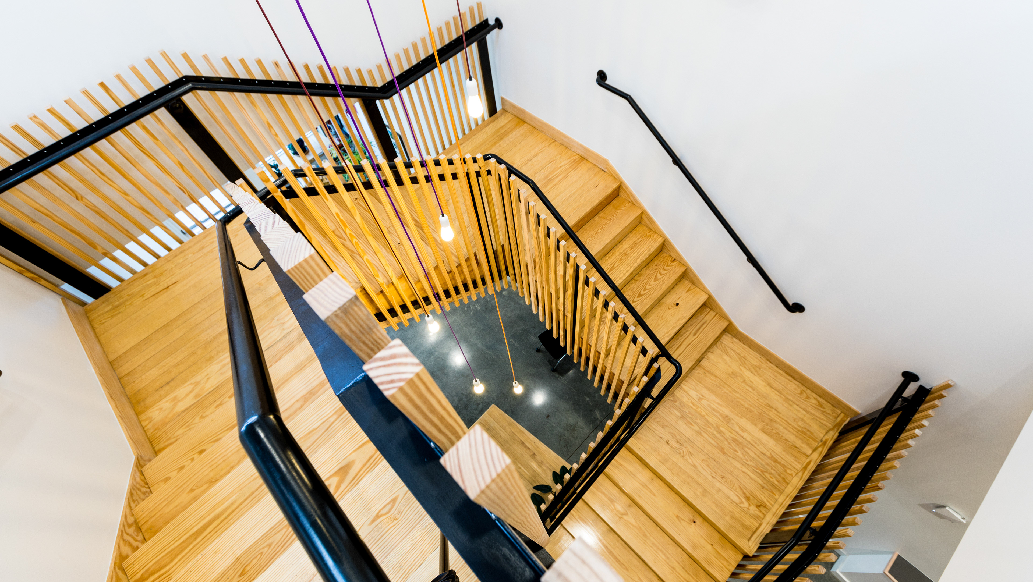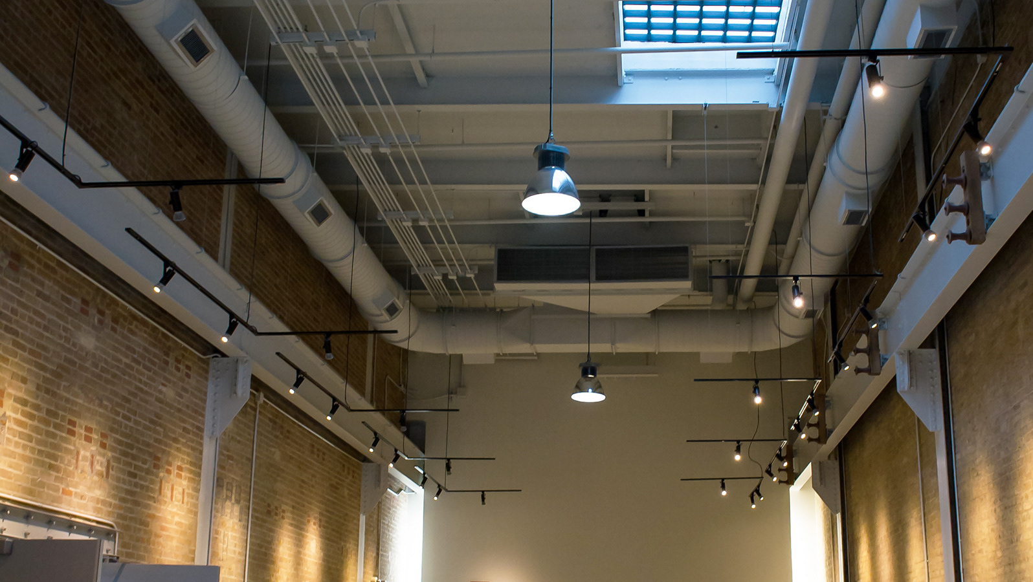AWARDS / 2013 AIA NEW ORLEANS ADAPTIVE REUSE MERIT AWARD
Rehabilitation and conversion of two historic 19th century townhouses into offices for a non-profit developer with courtyard.
The project is located in the Central City National Historic District and is certified as a historic structure contributing to district’s significance, and thus eligible for rehabilitation tax credits. The location is on a boulevard that was a major African-American shopping destination prior to integration. The structures had been vacant for decades and open to the elements. All the wood structure had collapsed or was beyond repair. The front of the structures were constructed in the late 1800’s with later additions and alterations at the rear. The front structures were rebuilt and renovated to comply with the Department of Interior standards for rehabilitation.
One of the structures consisted only of the four perimeter walls. This space was converted to a courtyard connecting the street to parking at the rear or the lot, as well as access to new office entries for the adjacent structure. The other structure was renovated to house a two-story office in the historic townhouse portion and three 800 SF office suites in the later 1930’s addition to the rear. A new exterior stair and balcony was added to provide access to the rear office suites from the courtyard.
“The street facade is well
done. It shows good judgment in knowing what to keep and what to eliminate from the existing structures. The new courtyard is particularly effective, creating an exterior public space and providing both natural light and access along the length of the adjacent enclosed building.” - AIA Awards Jury Comments
done. It shows good judgment in knowing what to keep and what to eliminate from the existing structures. The new courtyard is particularly effective, creating an exterior public space and providing both natural light and access along the length of the adjacent enclosed building.” - AIA Awards Jury Comments
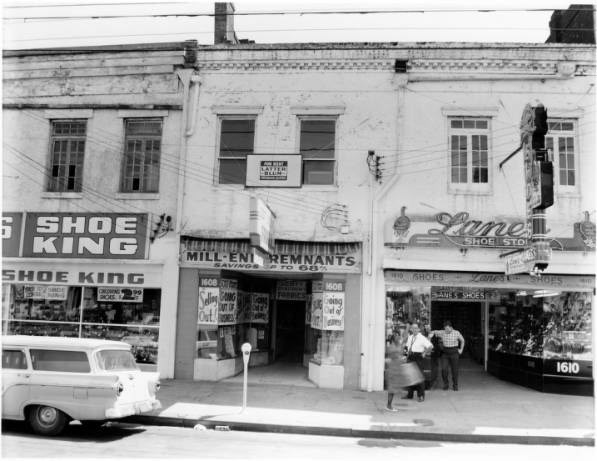
1962
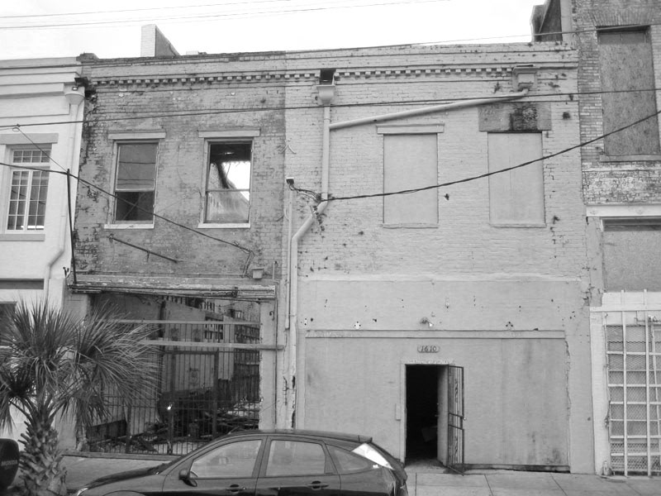
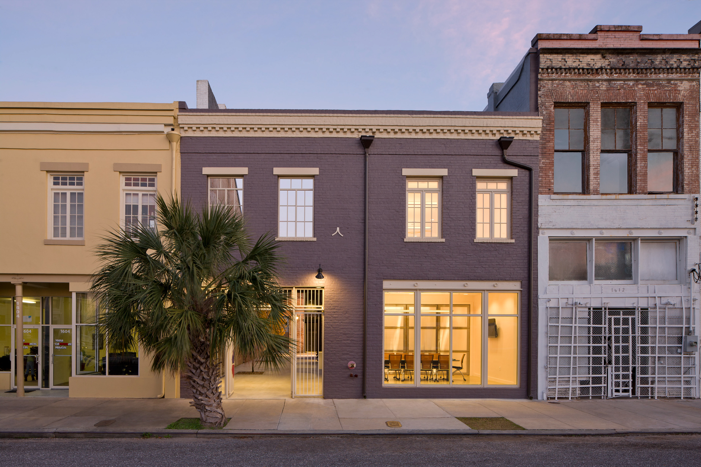
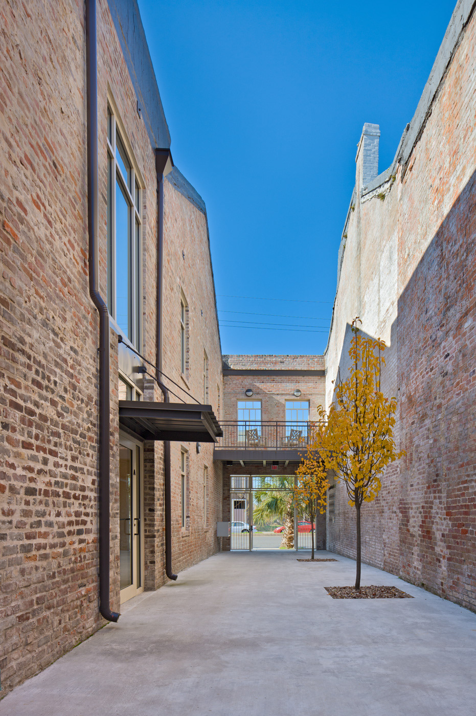
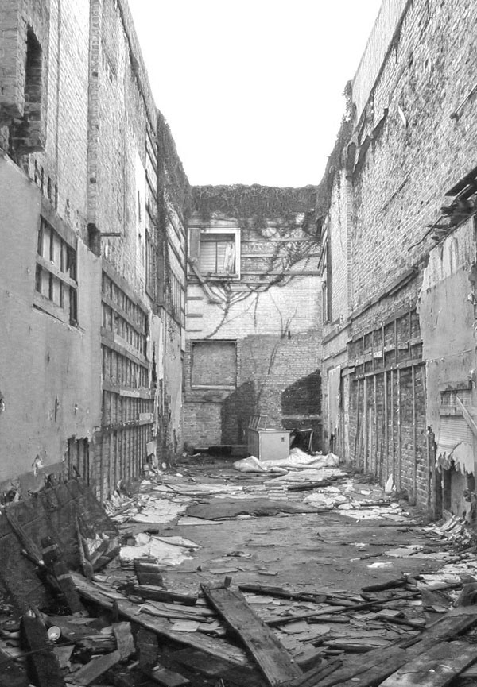
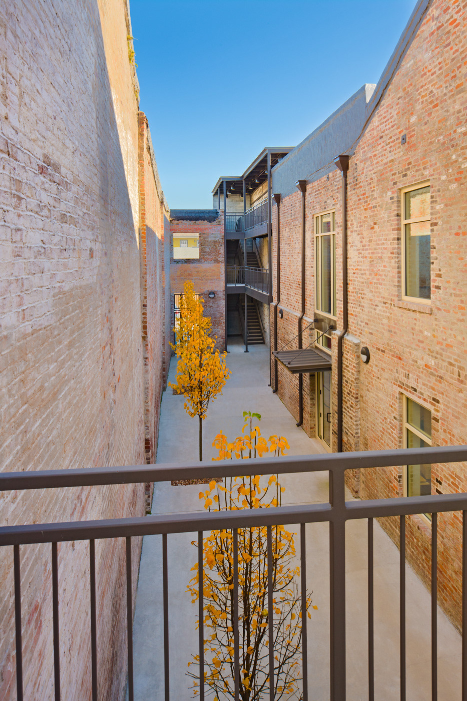
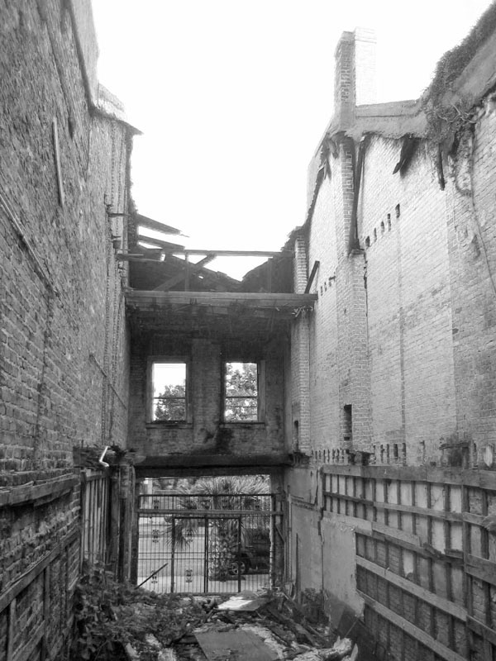
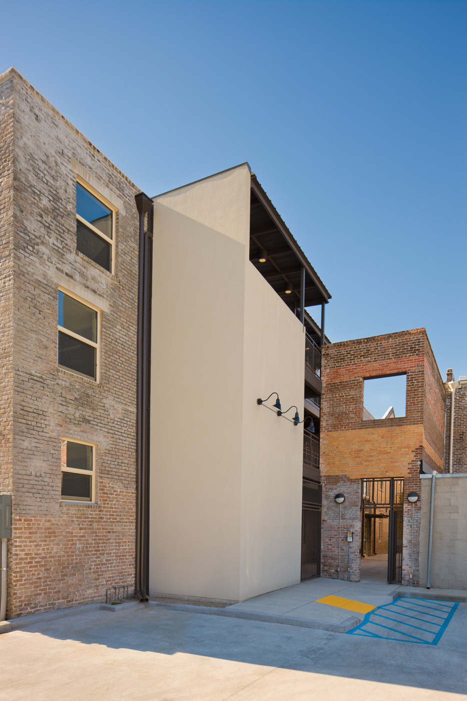
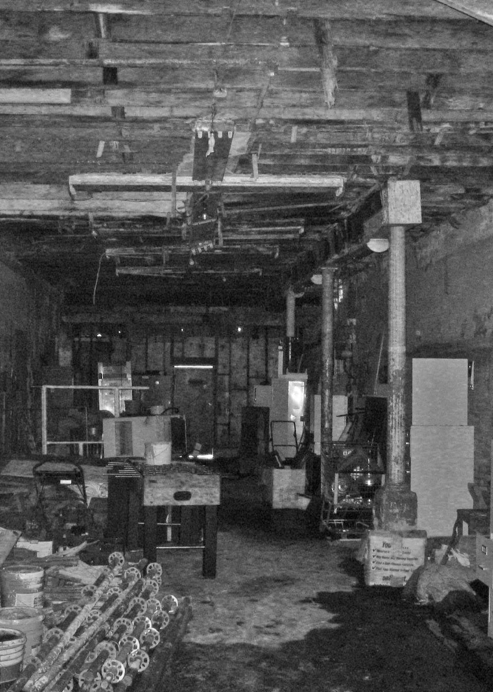
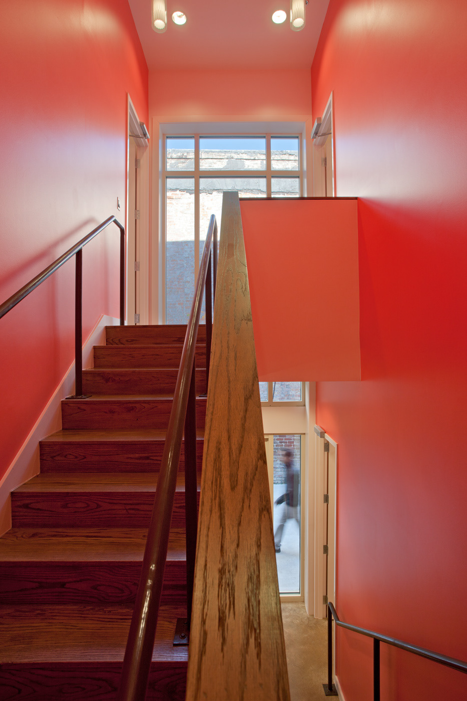
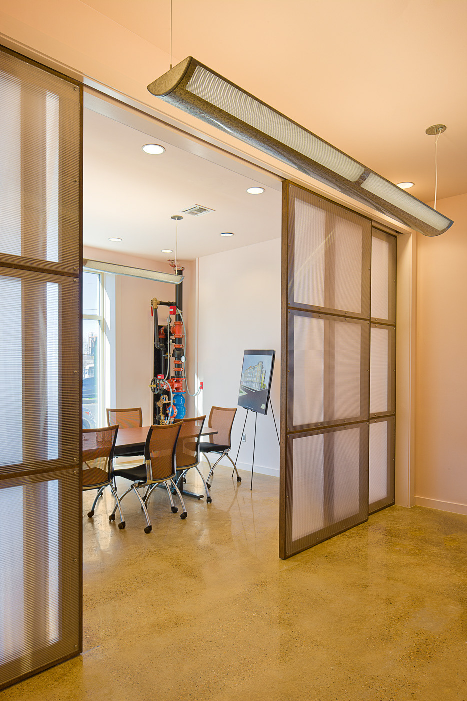
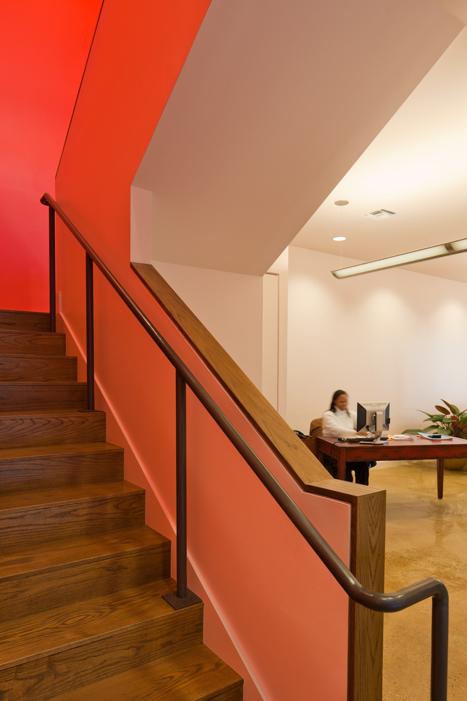
Photographs /
Will Crocker / Color
CCWIV / Black & White
Historic New Orleans Collection / Historic
