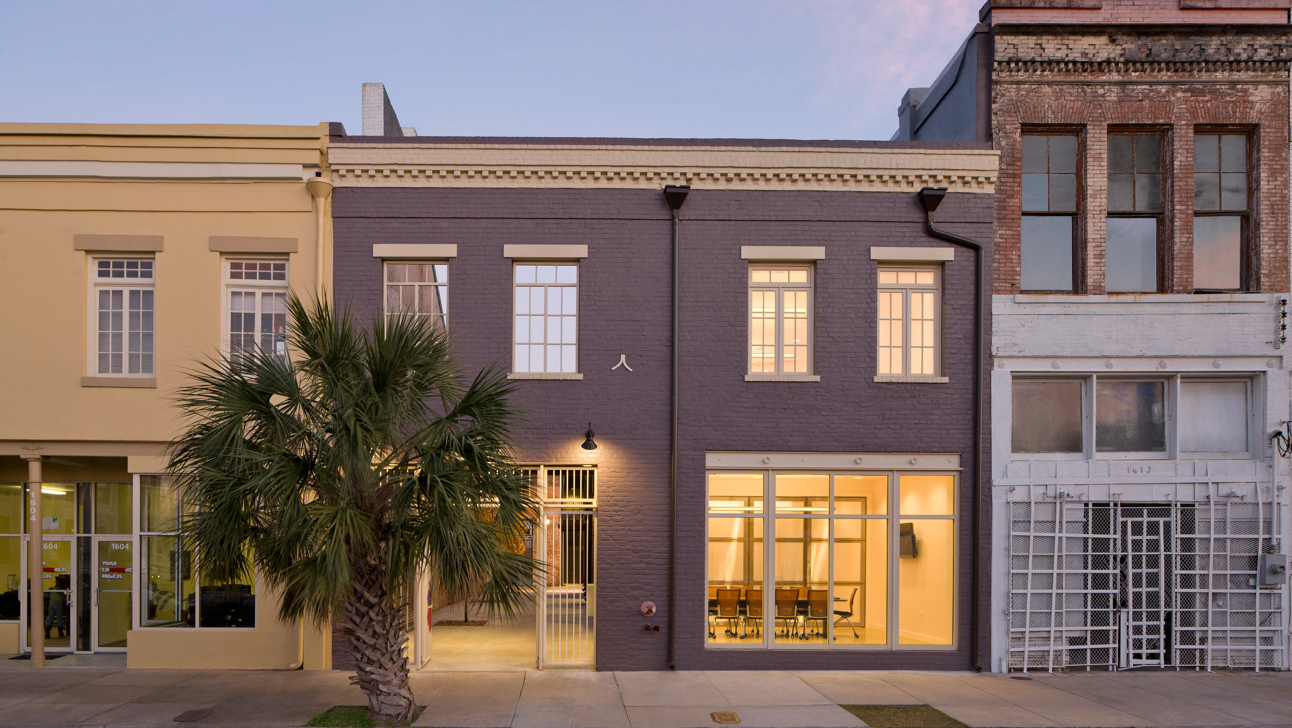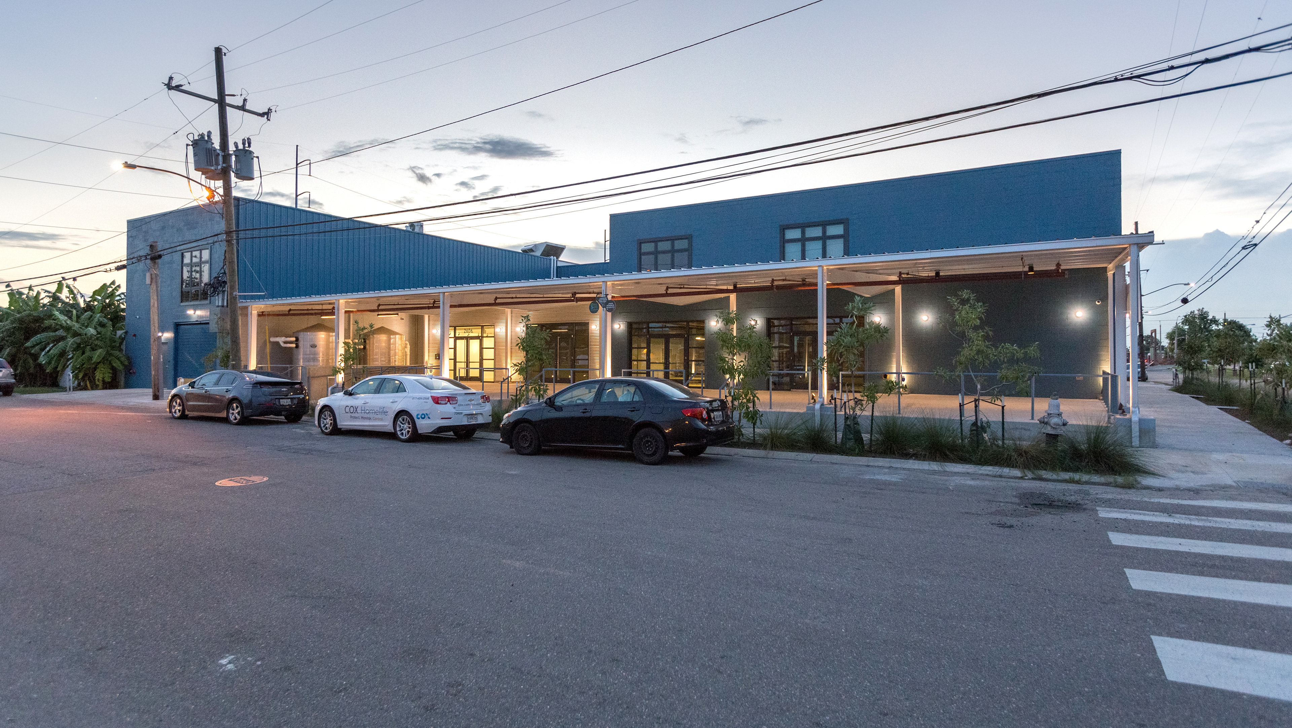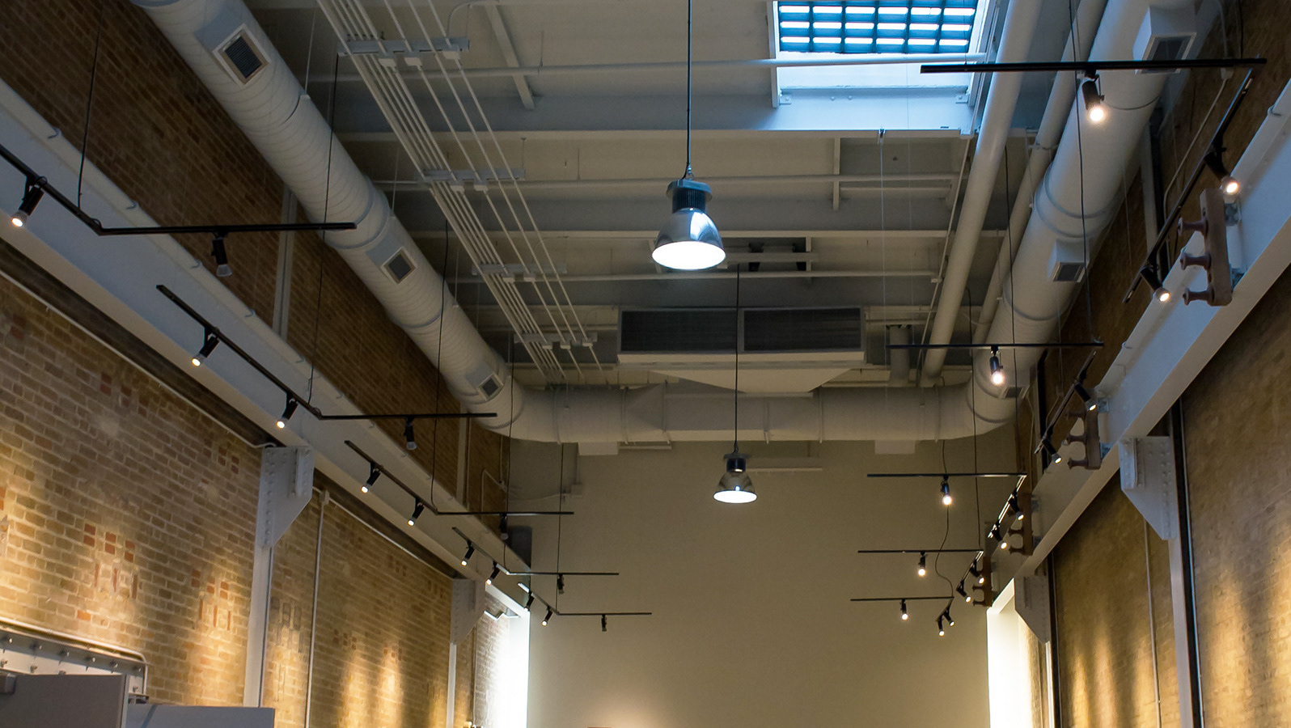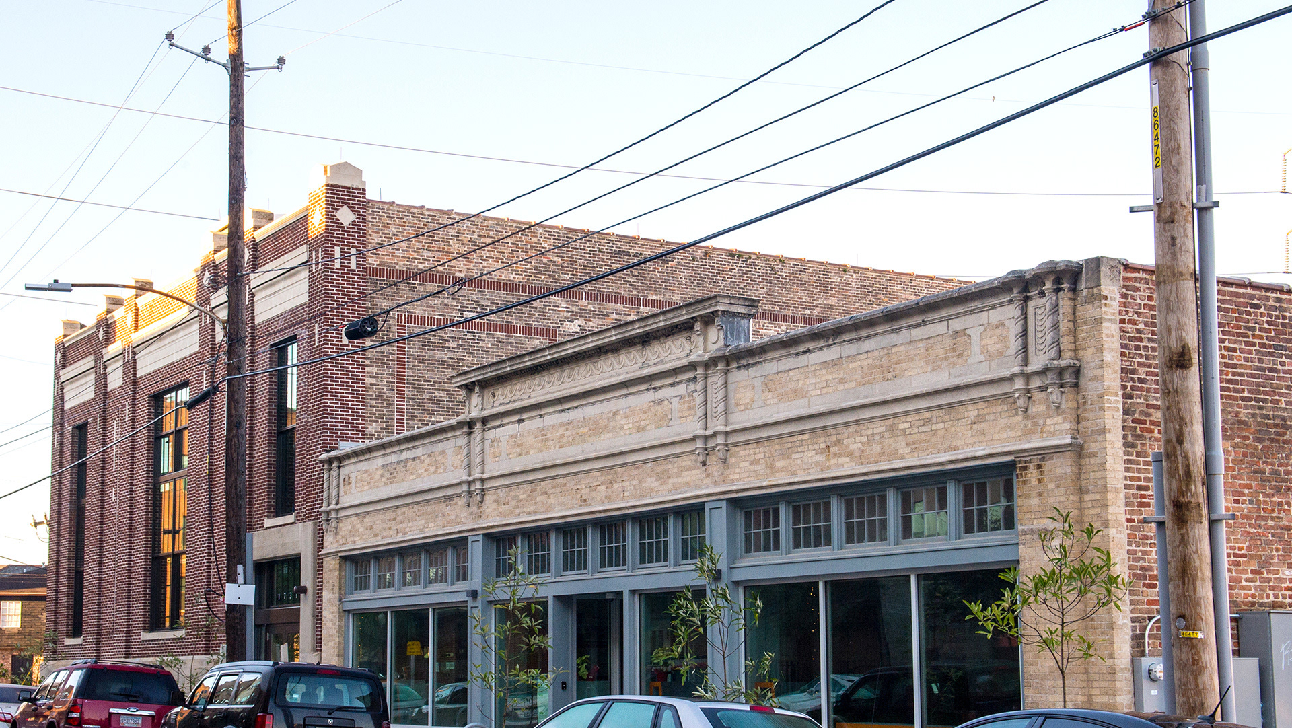AWARDS / 2020 Louisiana Landmarks Society Award for excellence in historic preservation
Rehabilitation and conversion of two historic 19th century townhouses into offices for a non-profit developer with courtyard.
Renovation and adaptive reuse of the vacant shell of an historic former department store and McCrory’s five and dime constructed in 1913 into new offices for a nonprofit developer with separate retail spaces. Located in the Central City Historic District on Oretha Castle Haley Boulevard, the building is a surviving example of the retail structures that lined the once flourishing Dryades Street commercial district. This district was the prime commercial area serving the African American community through the Civil Rights era before falling victim to disinvestment, vacancy and blight in the 1970’s and 1980’s.
The design complies with Department Interior standards for historic preservation, with the front facade restoring the upper portion to the original 1913 design while preserving the later McCrory’s storefront. The interior was reconstructed using the remaining steel beams to support new floors and roof. Providing natural light through the 123’ deep building with windows only at front and rear facade, focused the design on open spaces and interconnecting floors to allow daylight throughout the building.
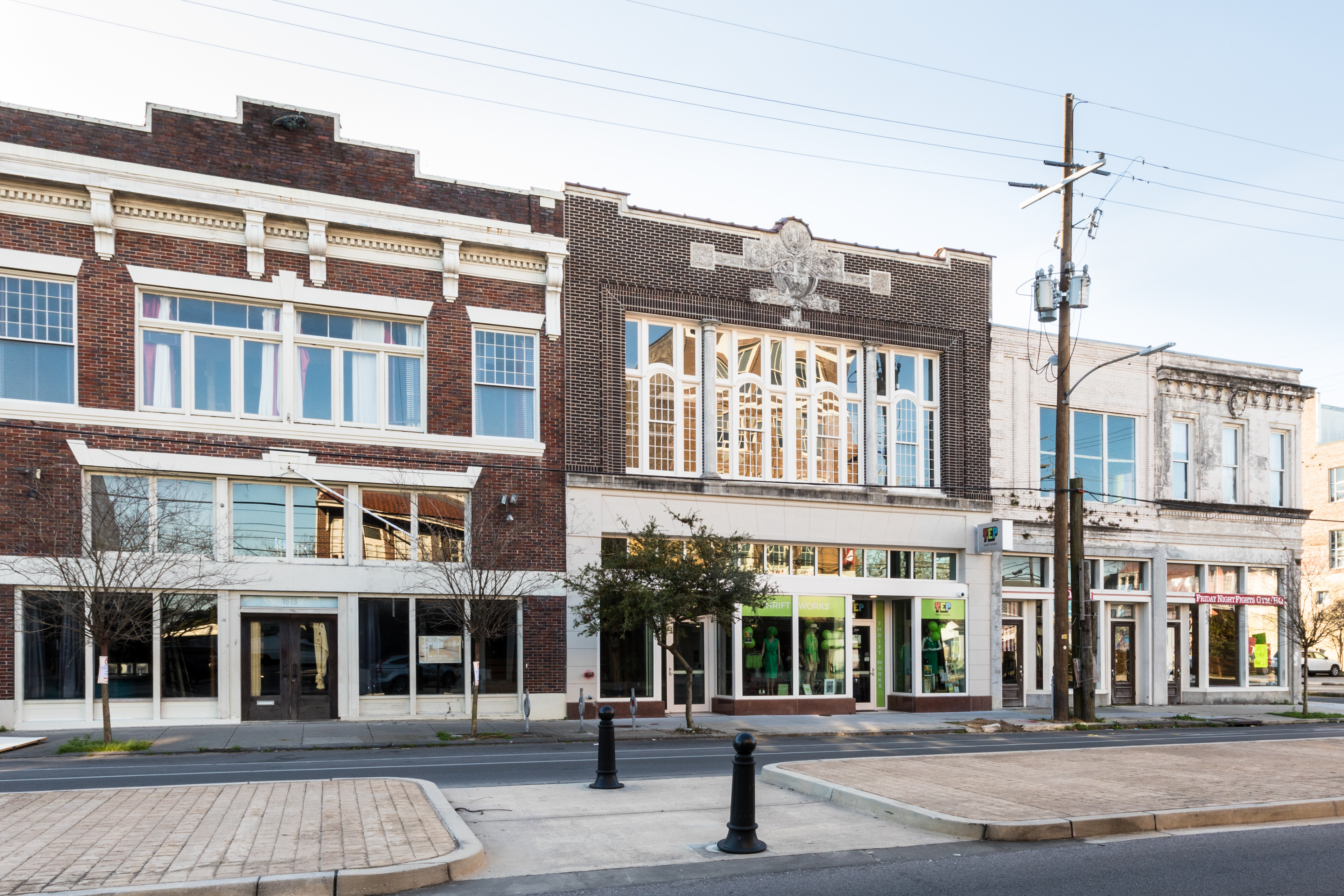
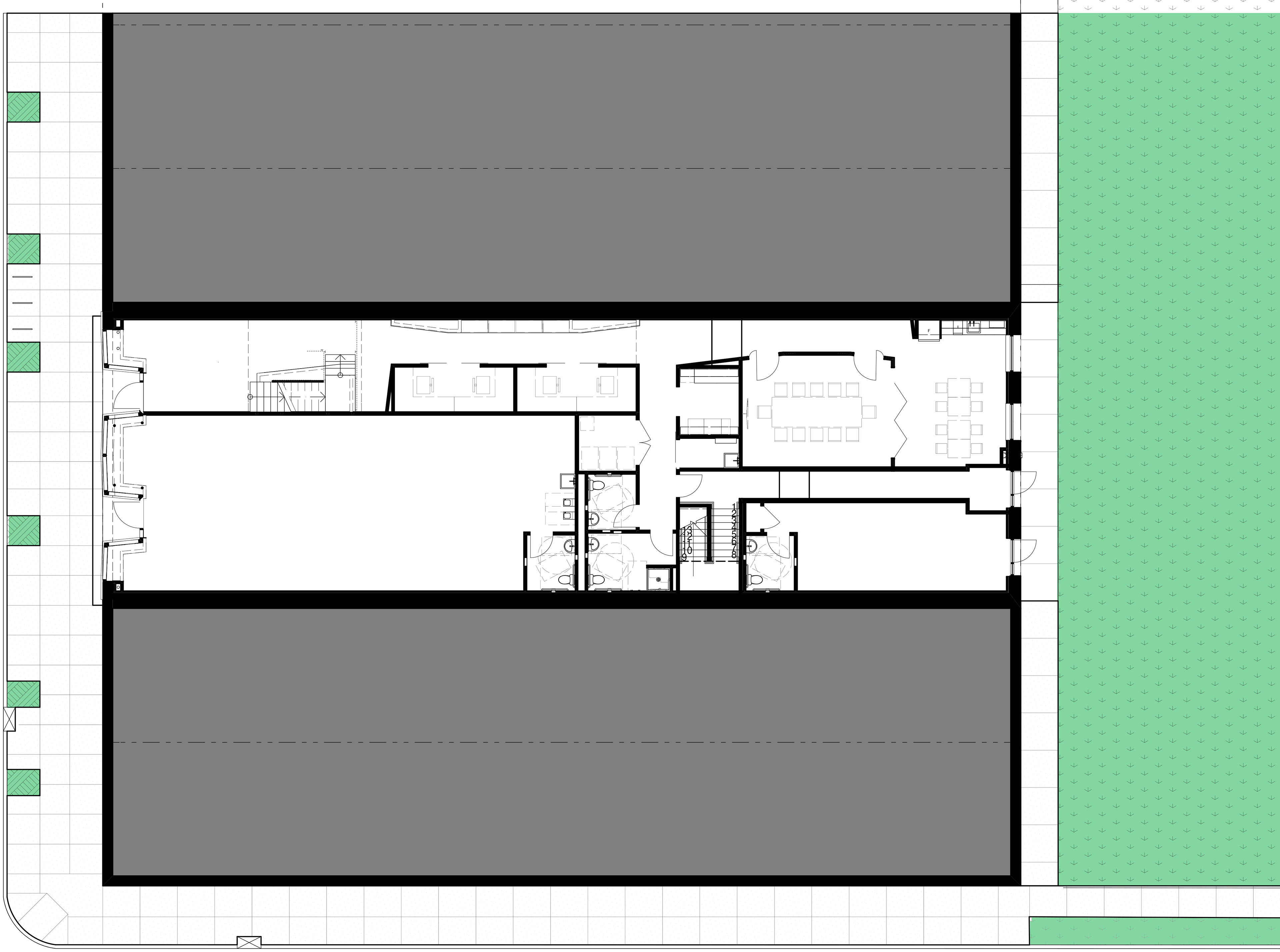
Ground Floor Site Plan
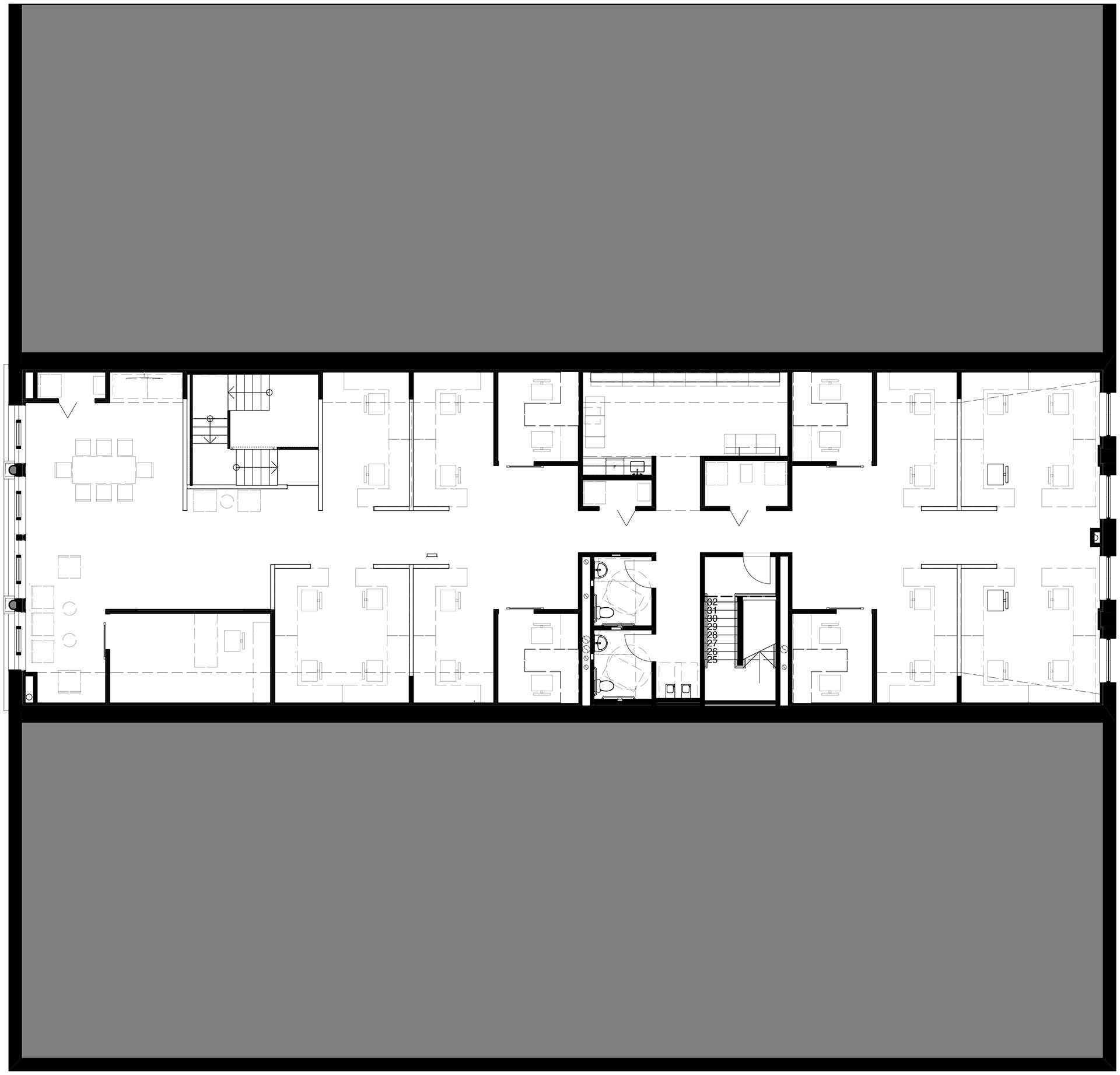
Second Floor Plan
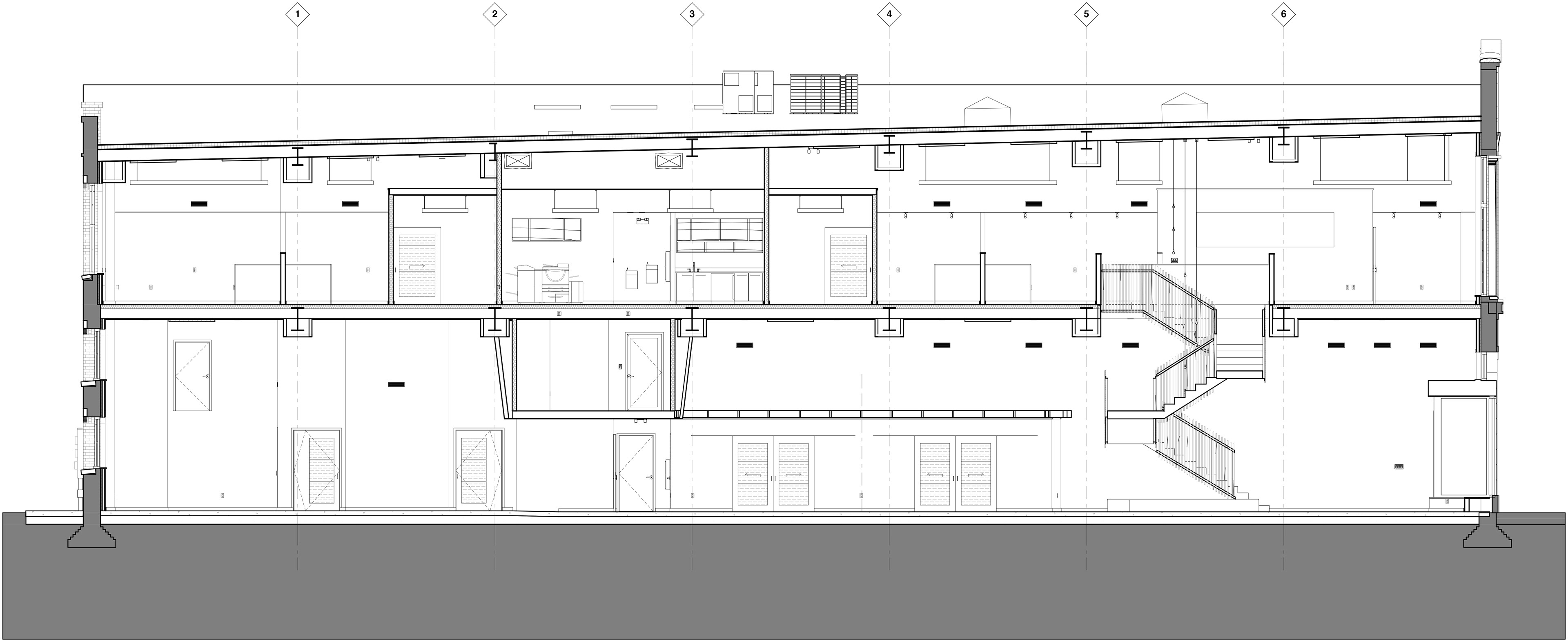
Building Section
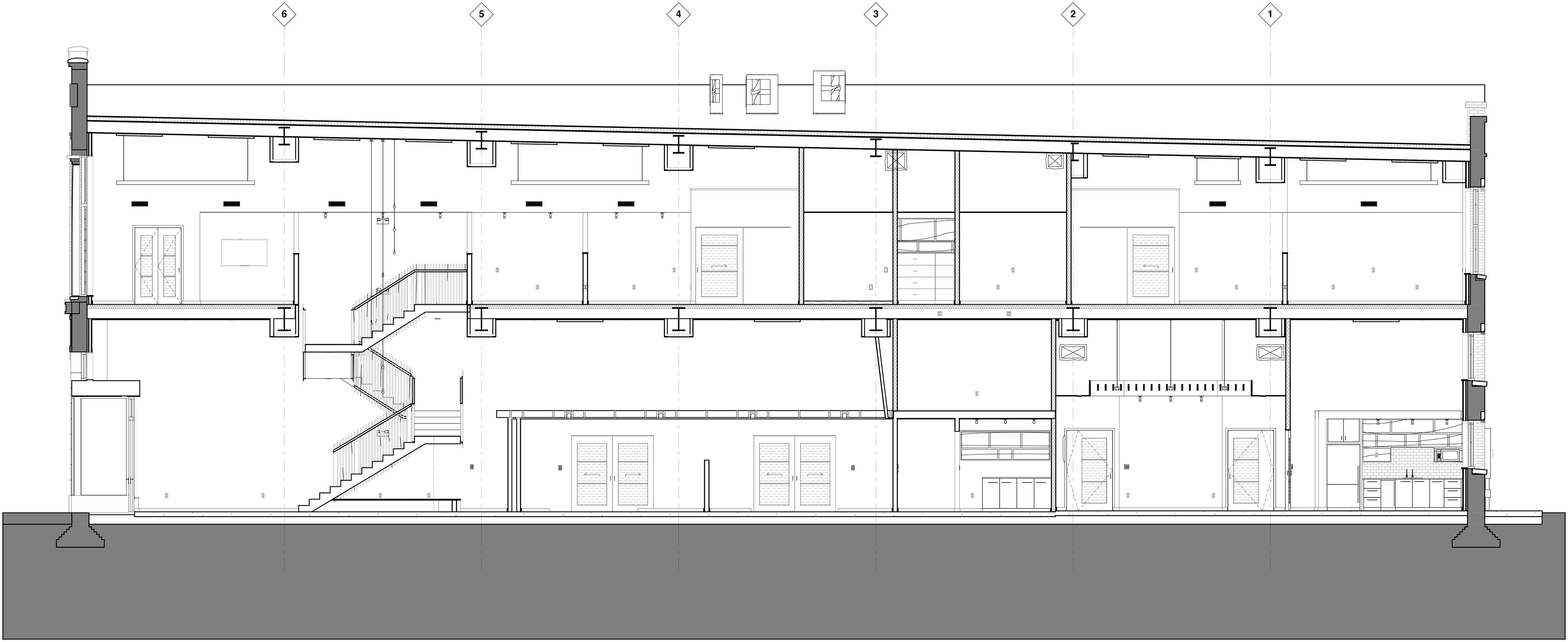
Building Section
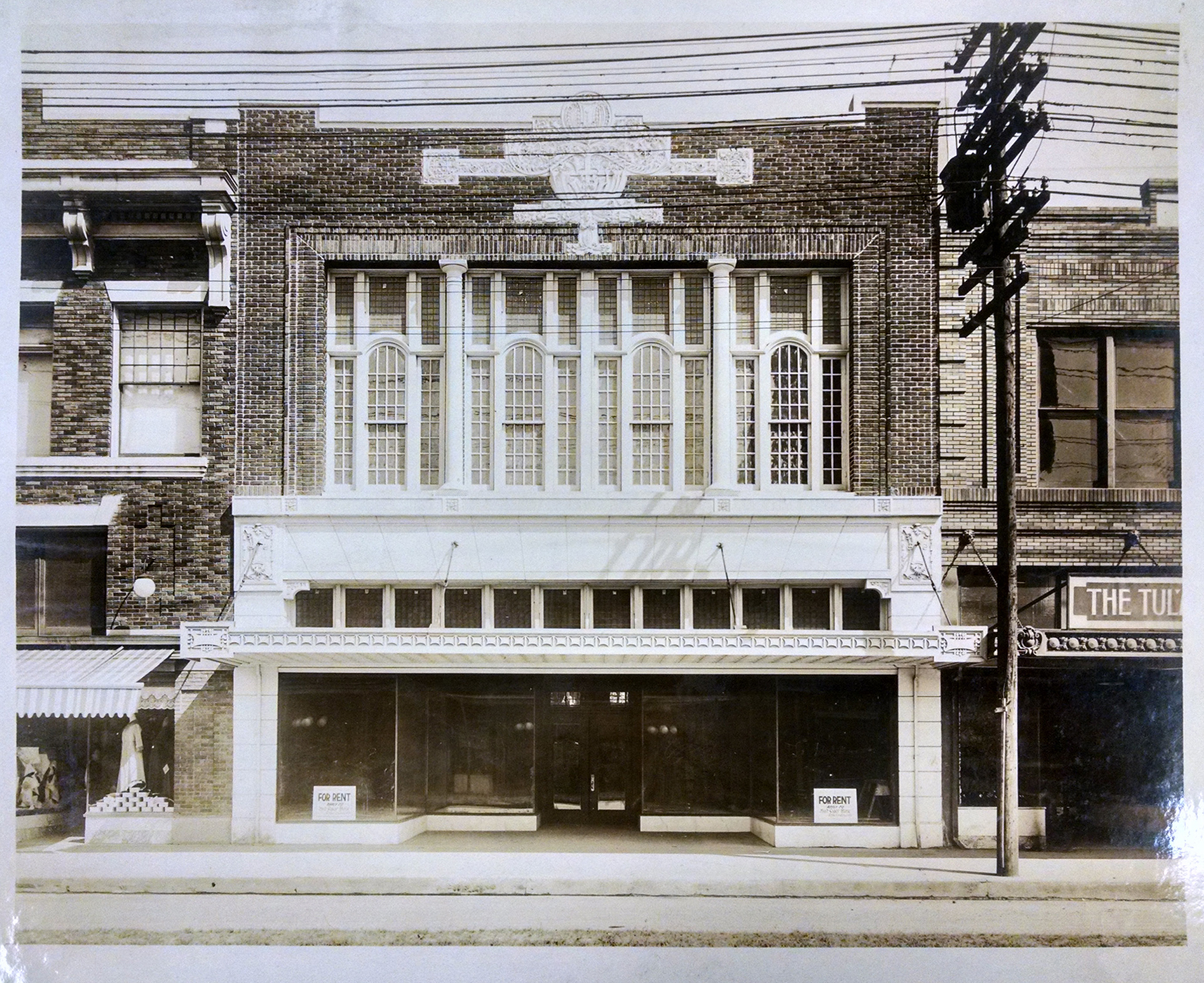
1925
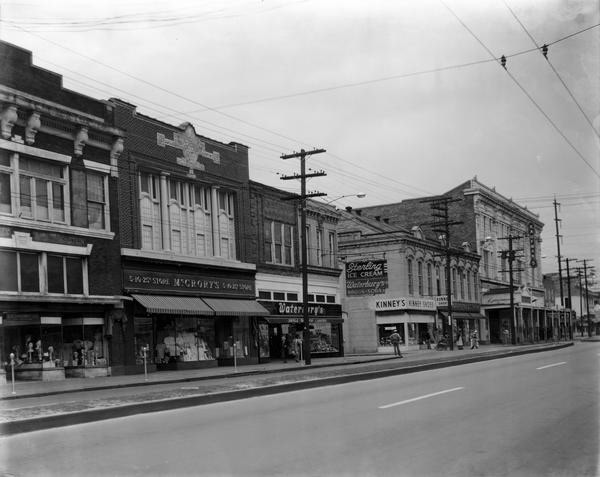
1941
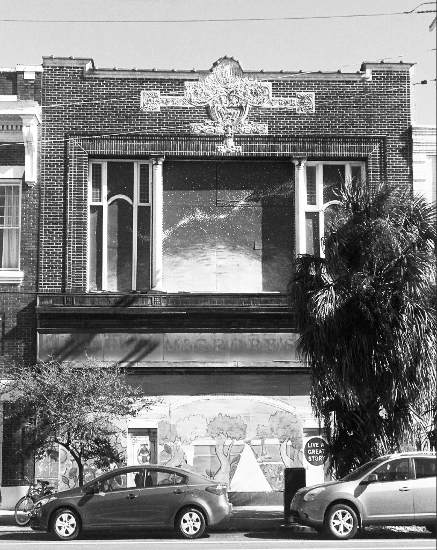
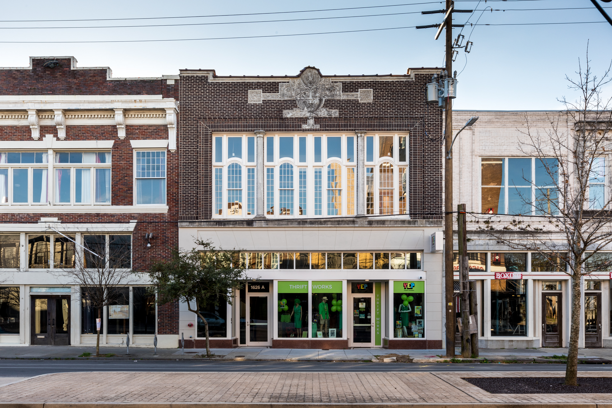
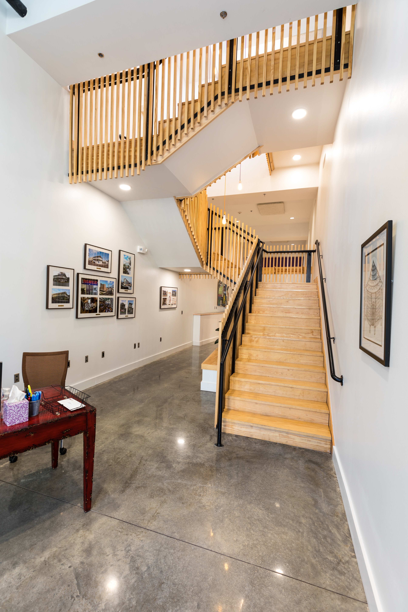
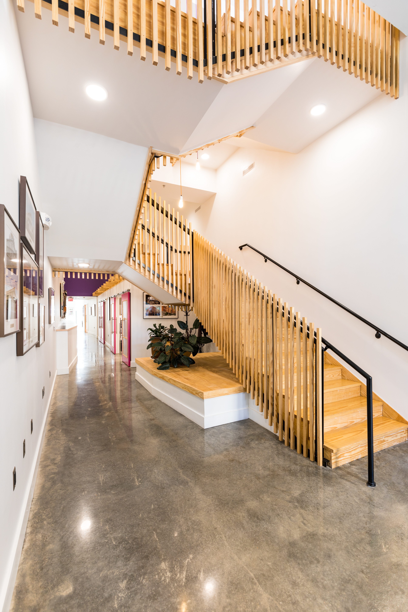
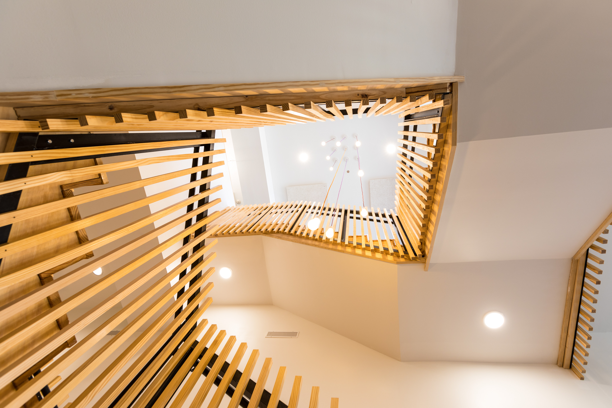
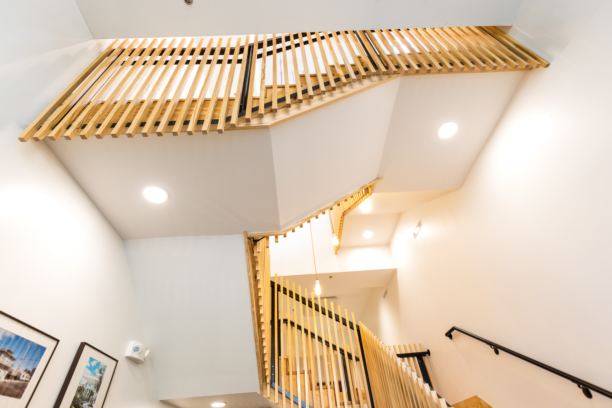
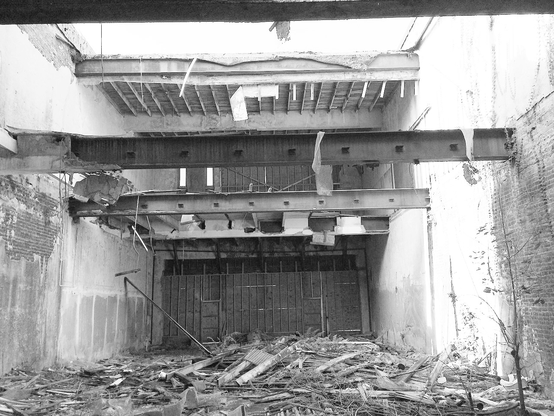
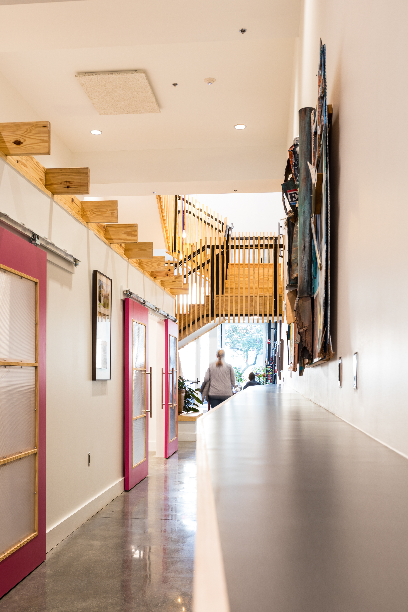
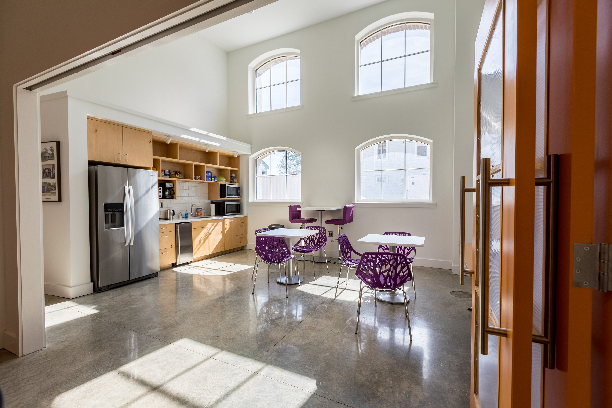
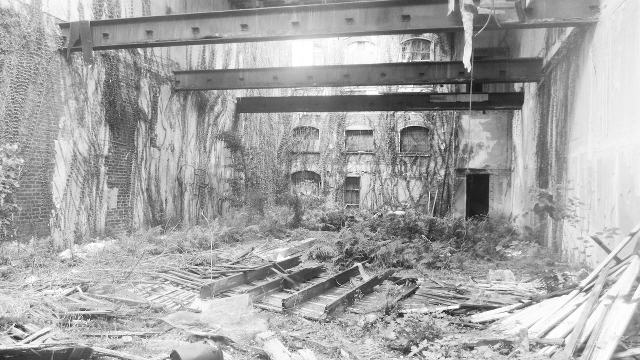
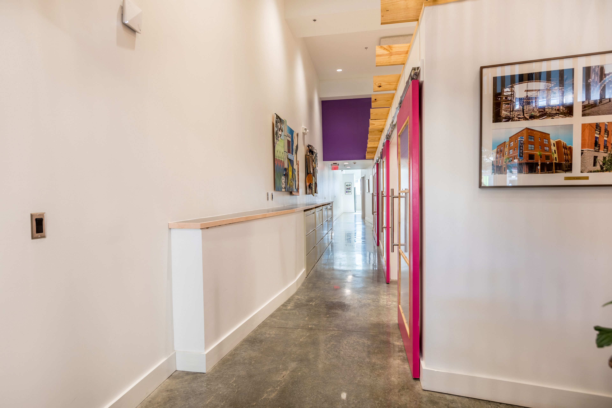

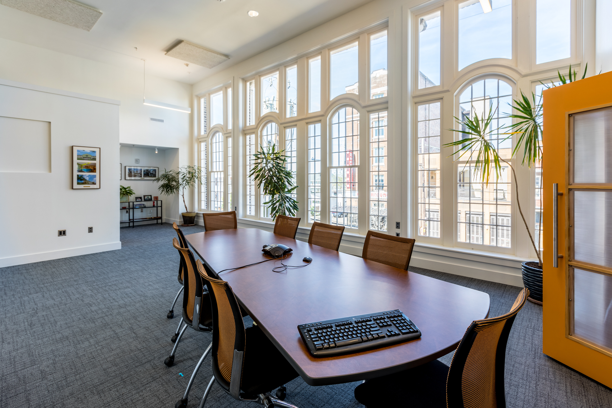
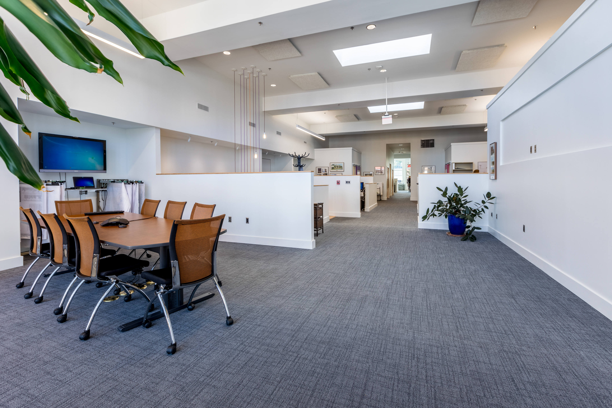
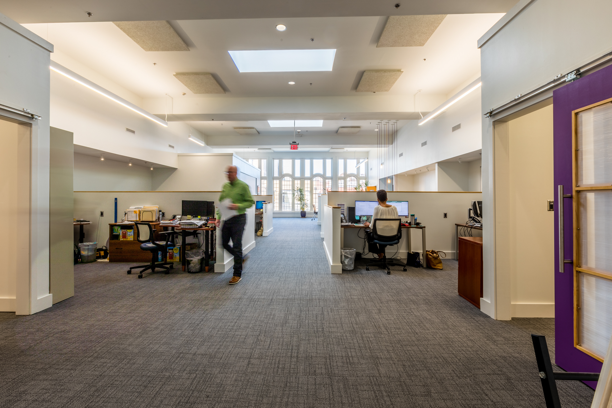
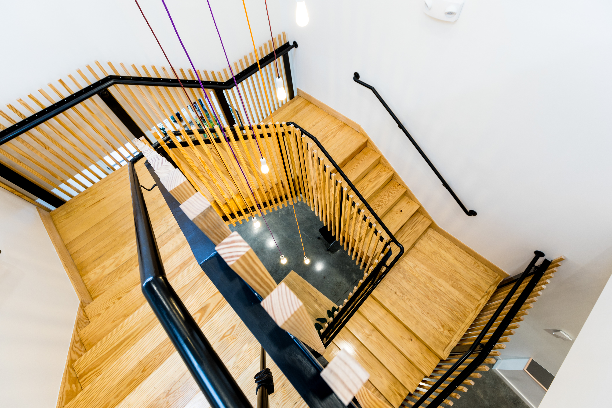
Photographs /
Michael Lee Wong / Color
CCWIV / Black & White
Historic New Orleans Collection / Historic
